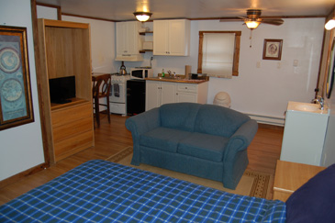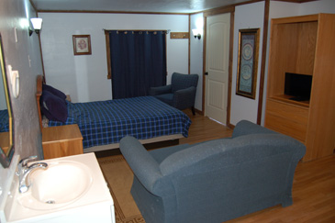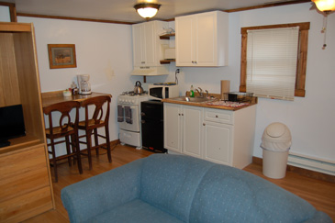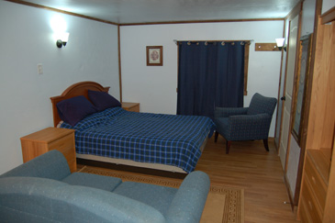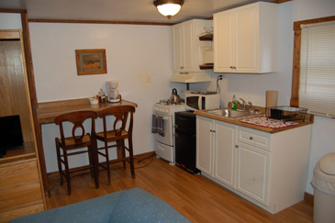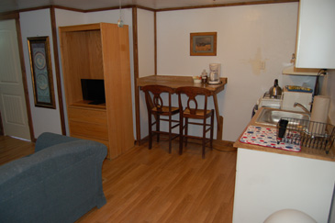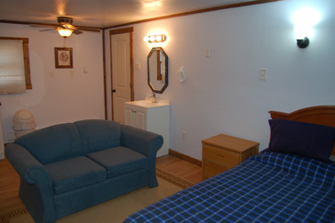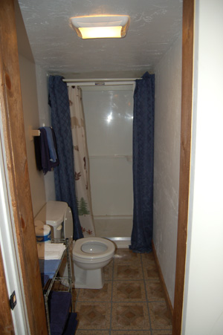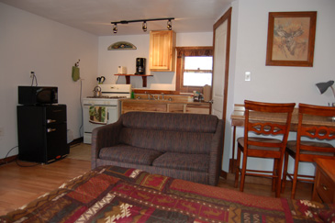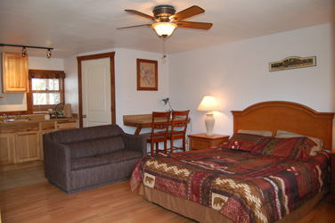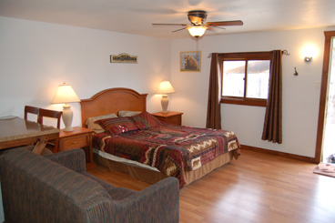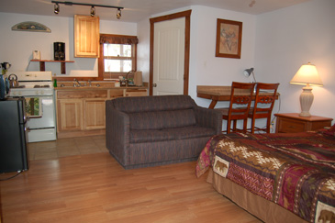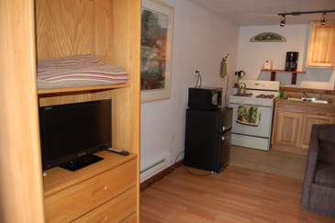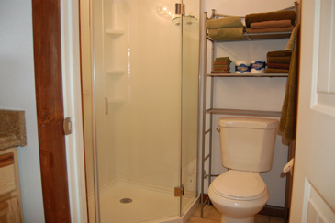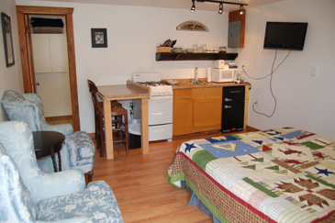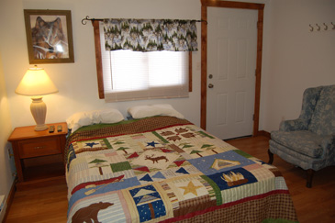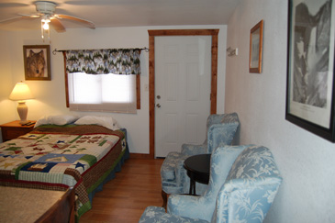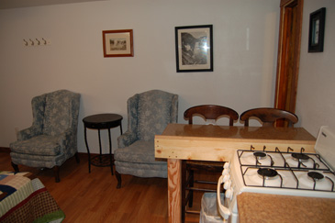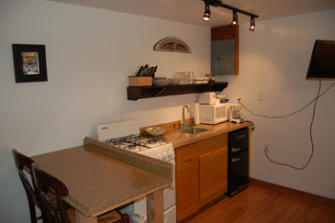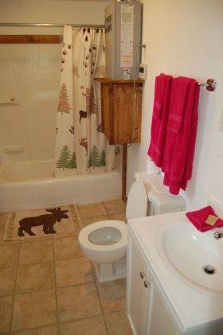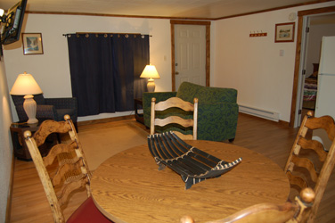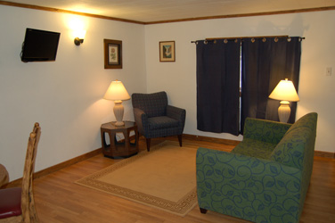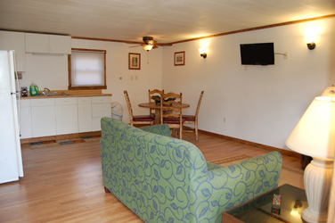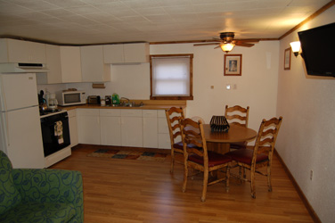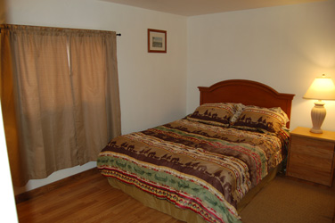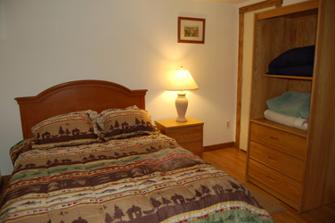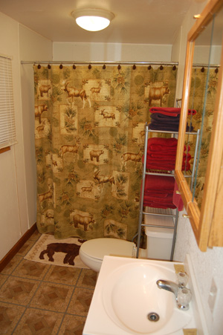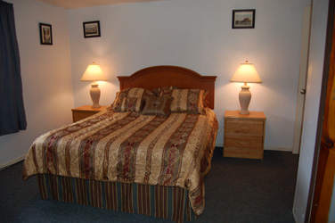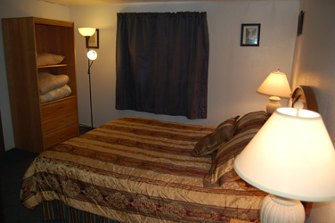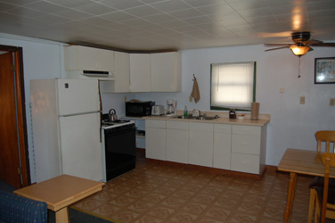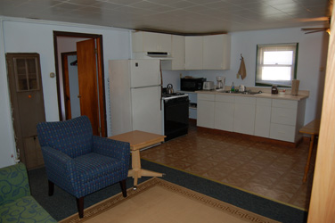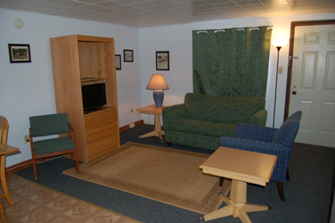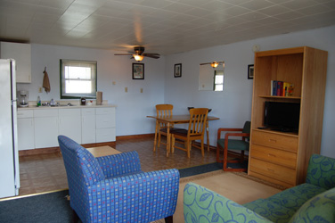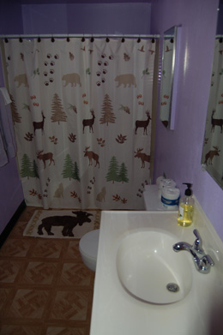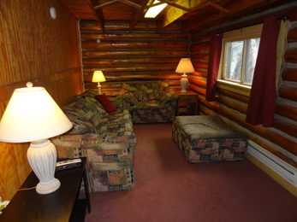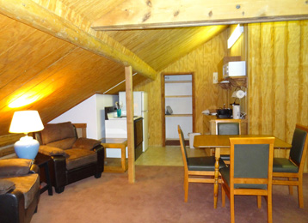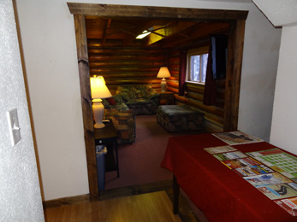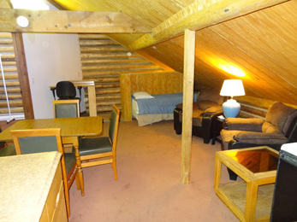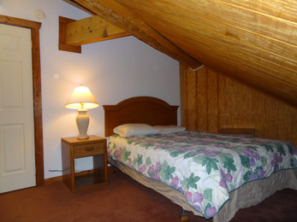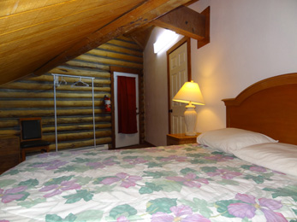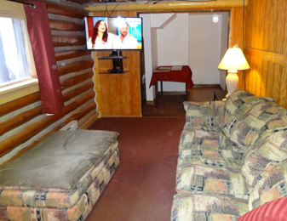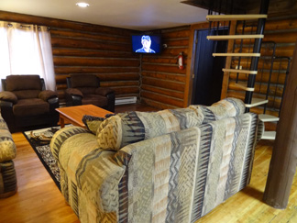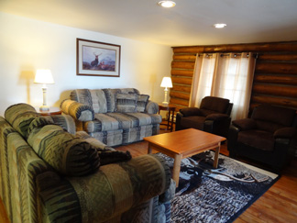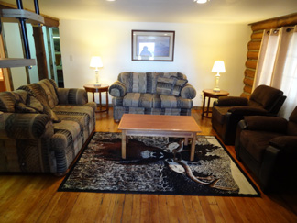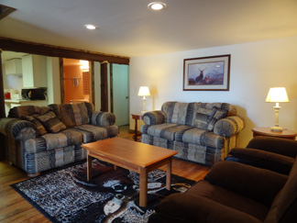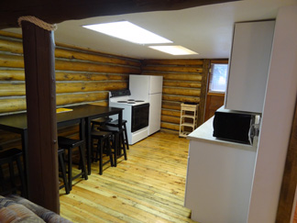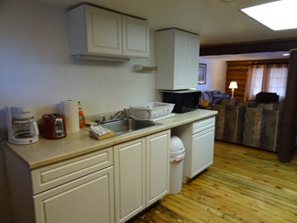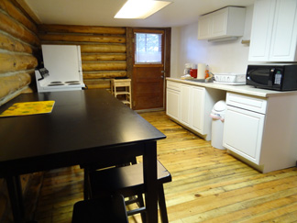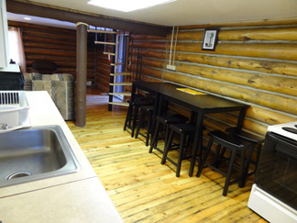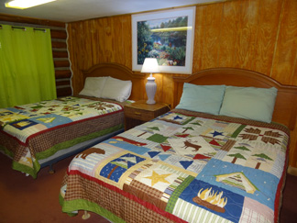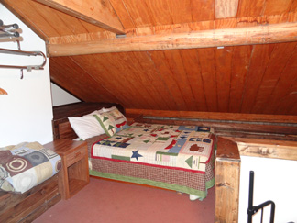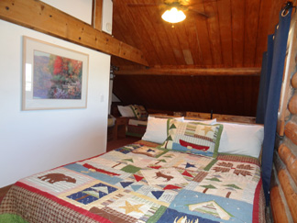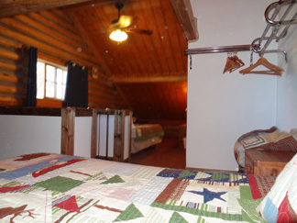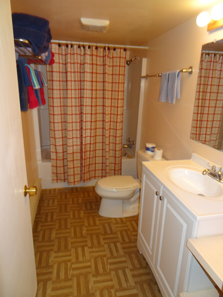|
|
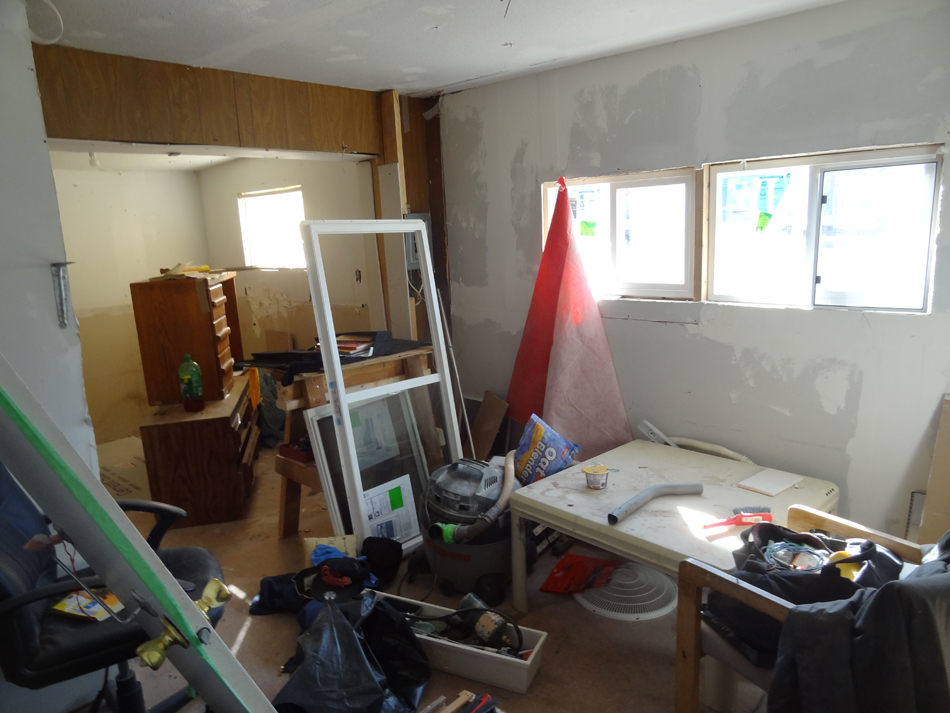 |
|
Walking into bedroom #1. At the back is a
little room attached to the bedroom. Just to the left of the
small room is a space for a new bathroom. A new a/c unit must be
installed. Note that almost
all windows need to be trimmed out. |
|
|
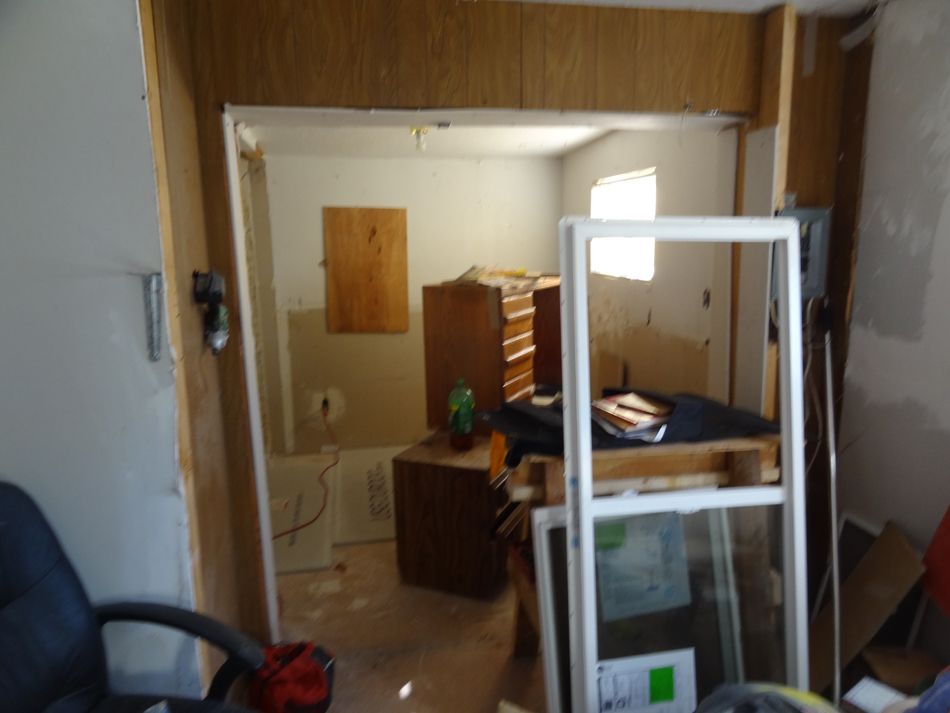 |
|
Another view looking into the small room at
the back of bedroom #1. The space for the bathroom is to the
left of the little room. The space at the back is where the old
a/c was. The new one is a little bigger. |
|
|
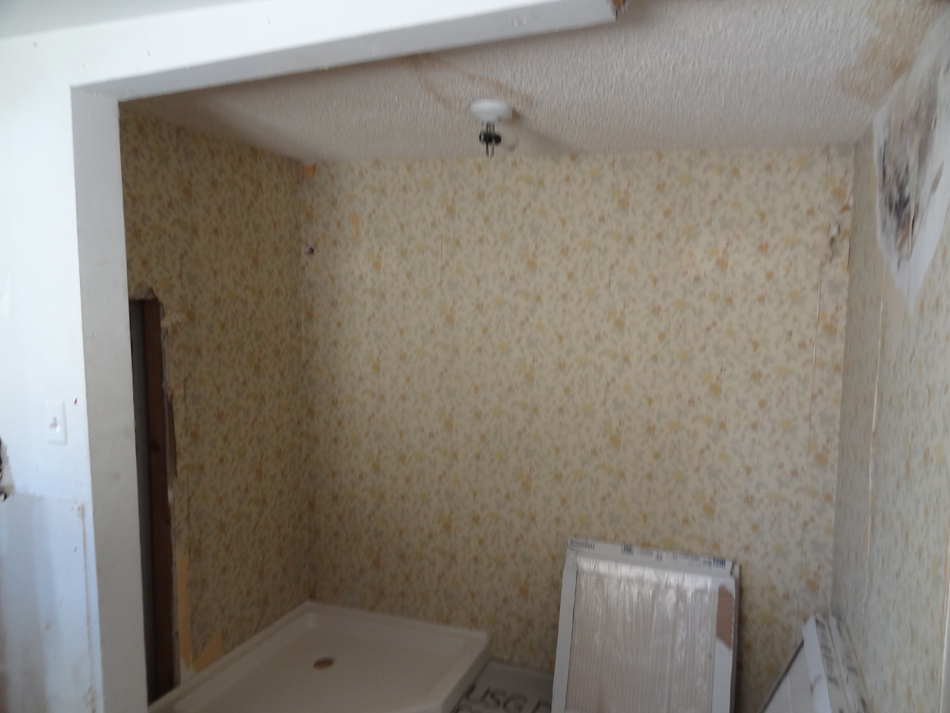 |
|
The start of the bathroom attached to bedroom
#1. You can see where the bottom of the shower kit is lying.
|
|
|
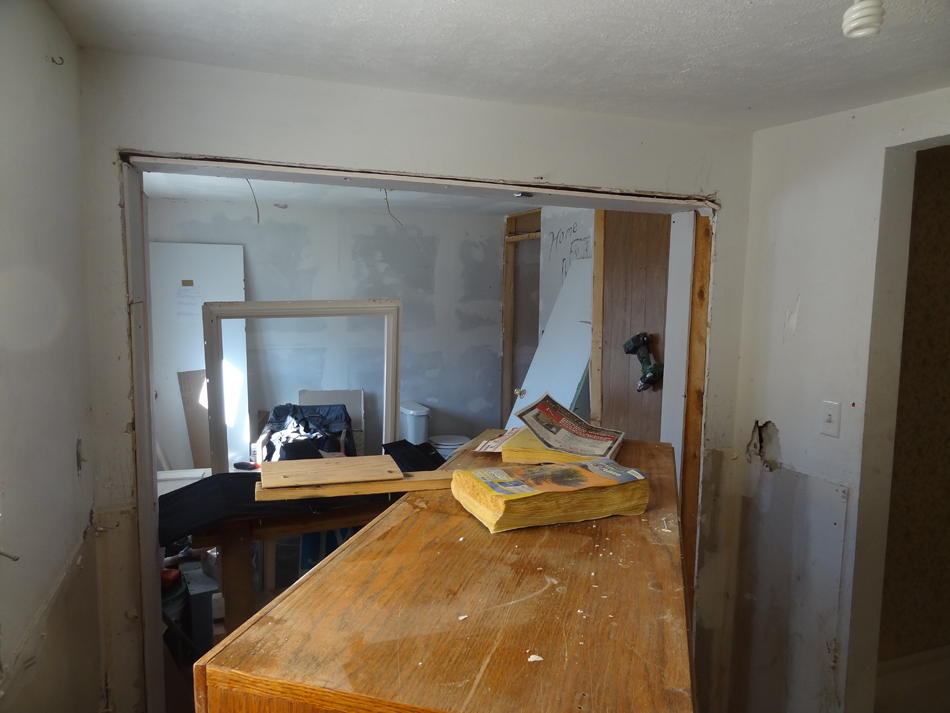 |
|
Standing in the small room attached to
bedroom #1 looking back into the main part of the bedroom. The
bathroom area is to the right. |
|
|
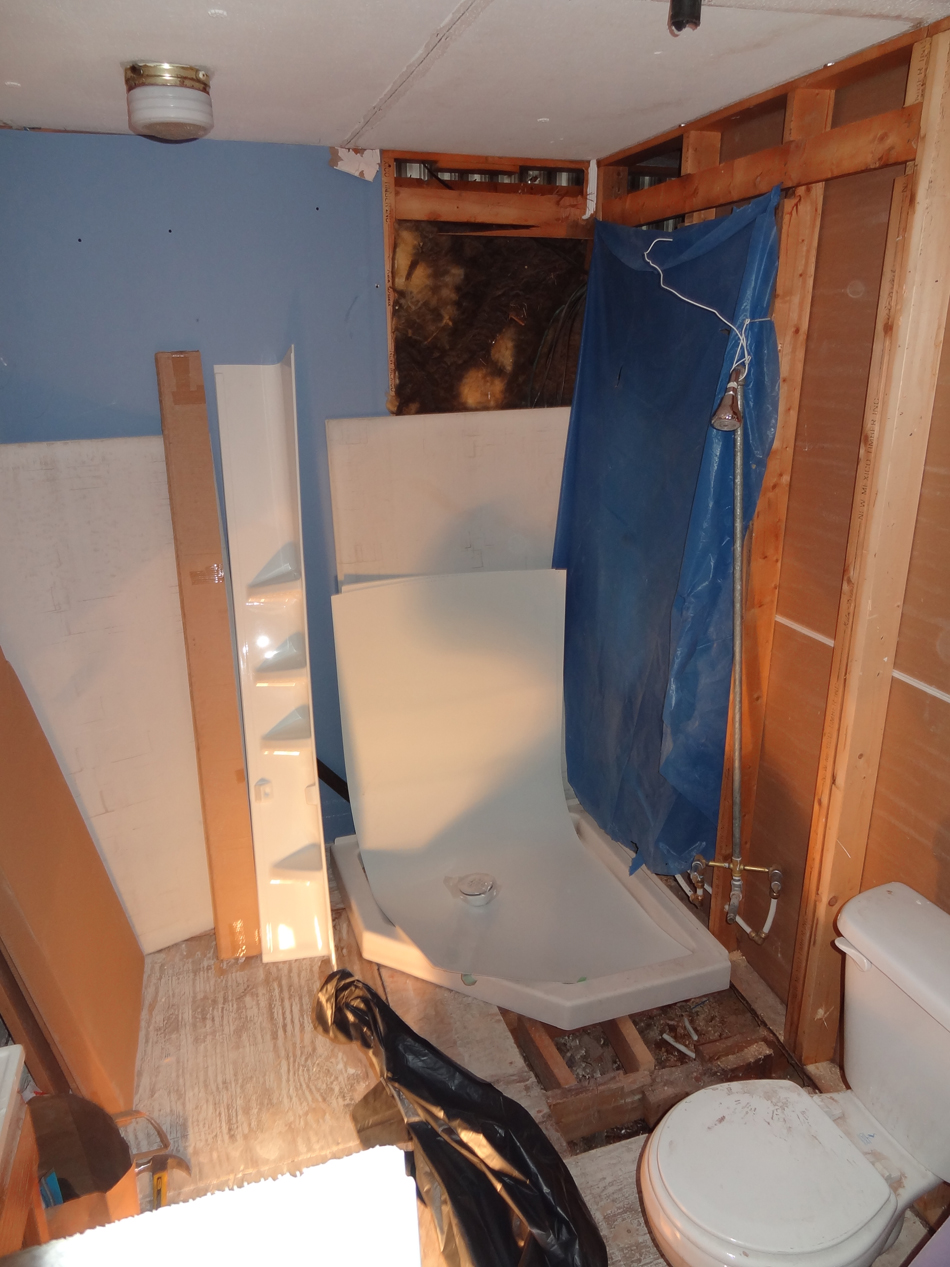 |
|
The room that was the existing bathroom. The
shower kit is at the back. The toilet on the right has been
removed from its mount and needs to be reattached. This bathroom
is adjacent to bedroom #1 (just to the north of it. |
|
|
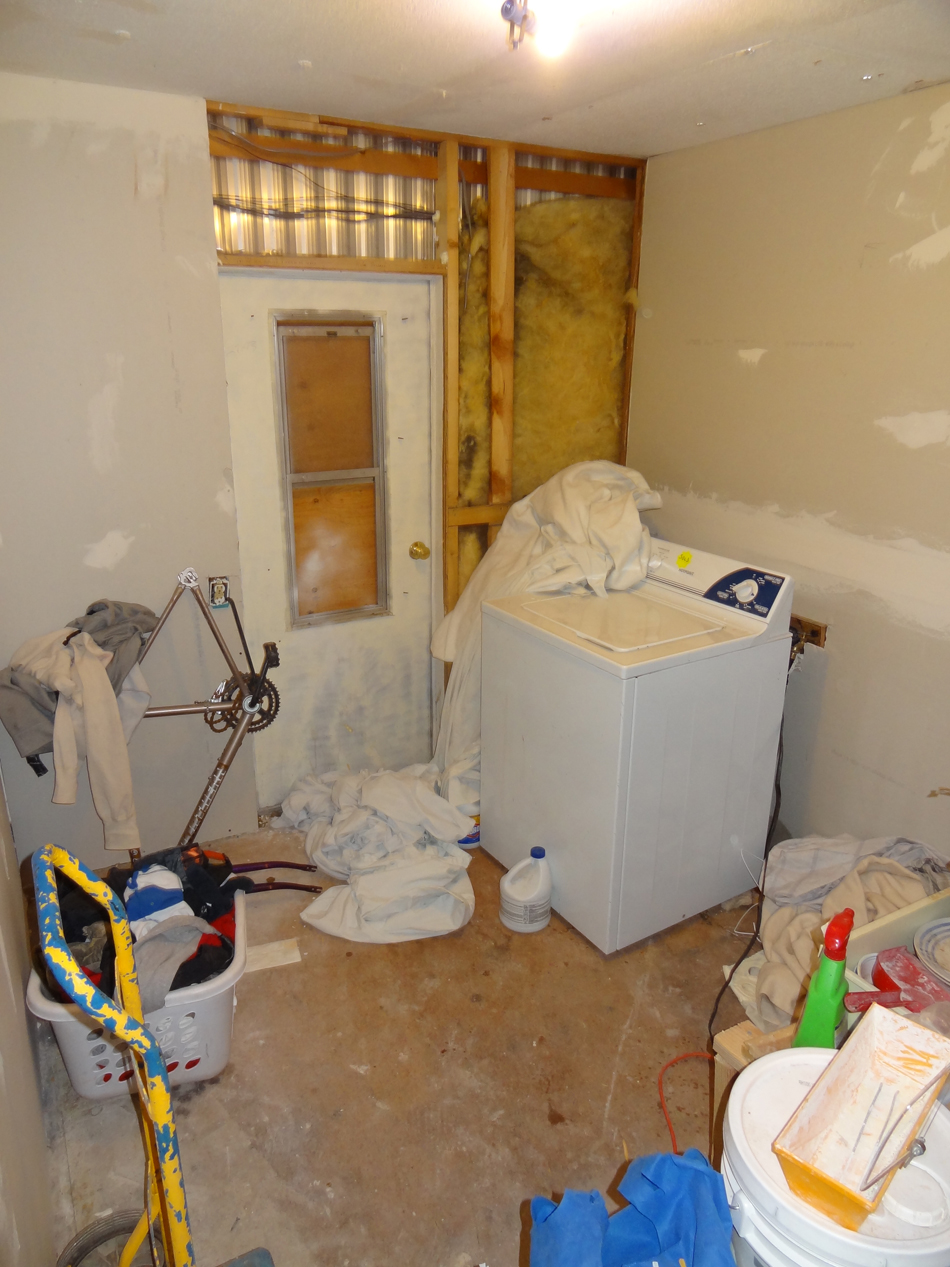 |
|
This is a new utility room adjacent to the
existing bathroom (just to the north of it). The washer needs to
be hooked up, a 220 line run for the dryer and a furnace
installed, if you know how to do that. |
|
|
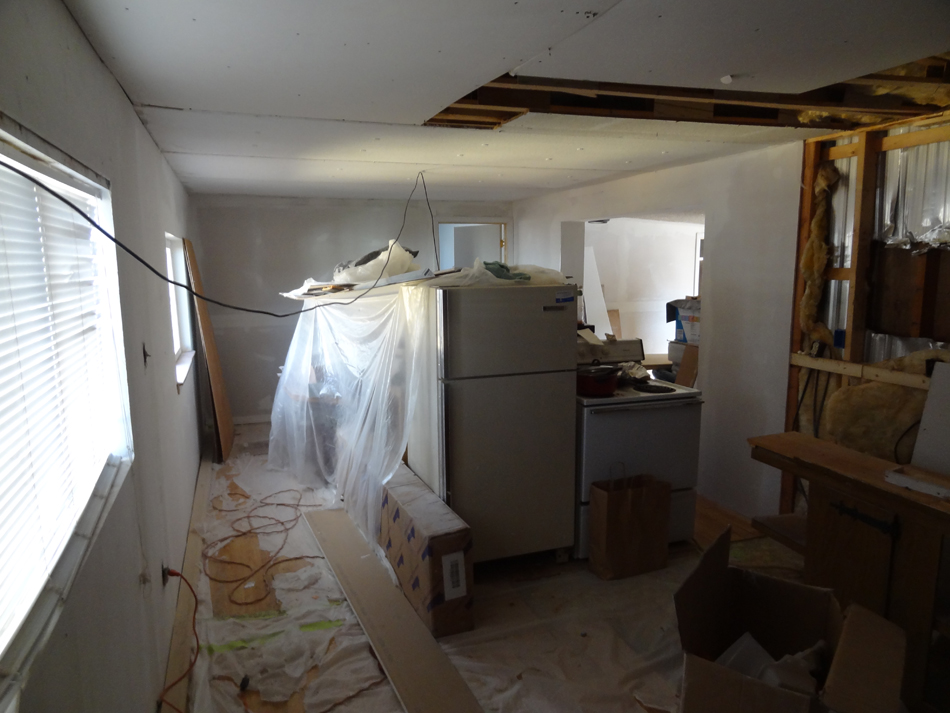 |
|
Turning right from the utility room is the
kitchen (to the north) and then dining room. The corridor to the
rooms already mentioned is behind you. |
|
|
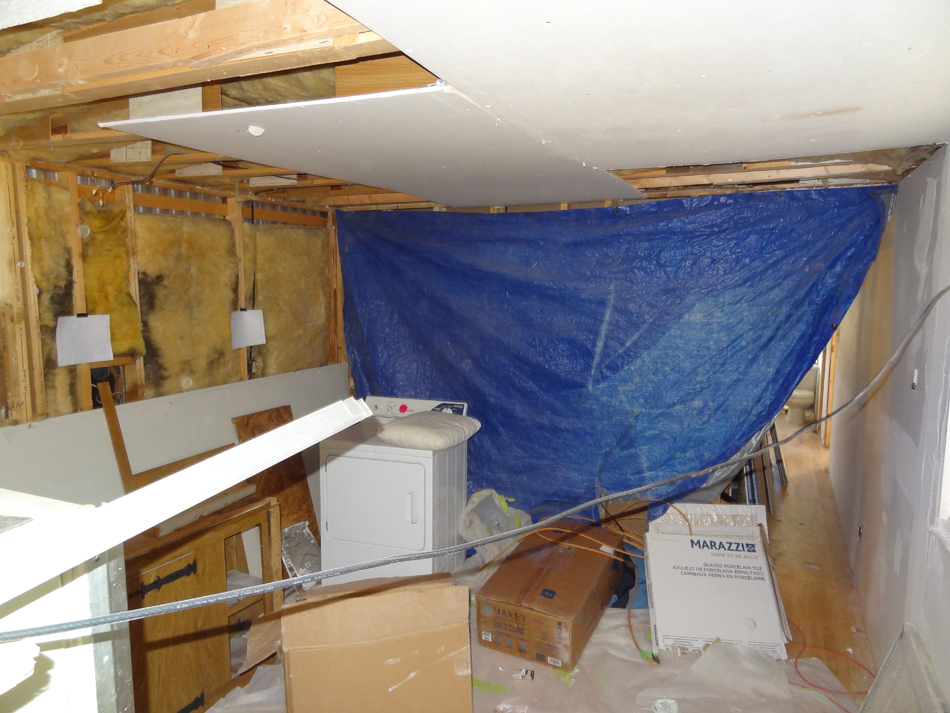 |
|
This is the kitchen part, looking to the
south. The corridor leading back to the utility room, bathroom
and bedroom #1 is to the right. The kitchen will go on the left
wall and where you see the tarp. There is a gas range to be
hooked up. |
|
|
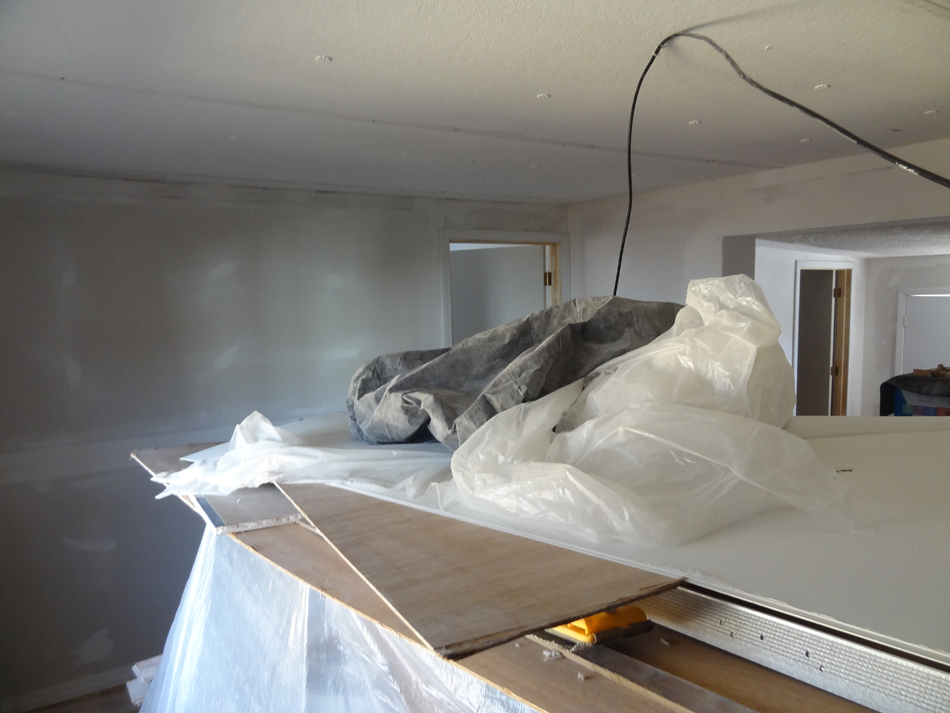 |
|
This is the dining room that is part of the
same space as the kitchen. The door in the middle of the picture
leads to bedroom #2. The door at the back right leads to bedroom
#3. The space through the opening to the right is the living
room. |
|
|
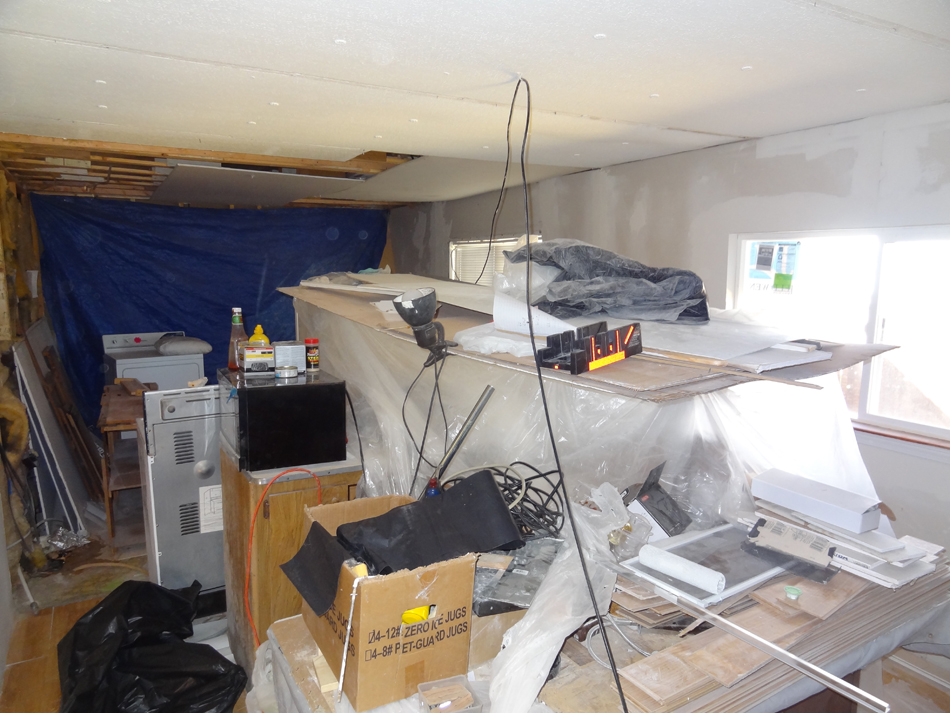 |
|
Looking back on the dining room and kitchen.
An a/c unit must be installed on the right wall. To the right of
the blue tarp is the corridor leading back to the utility room,
etc. |
|
|
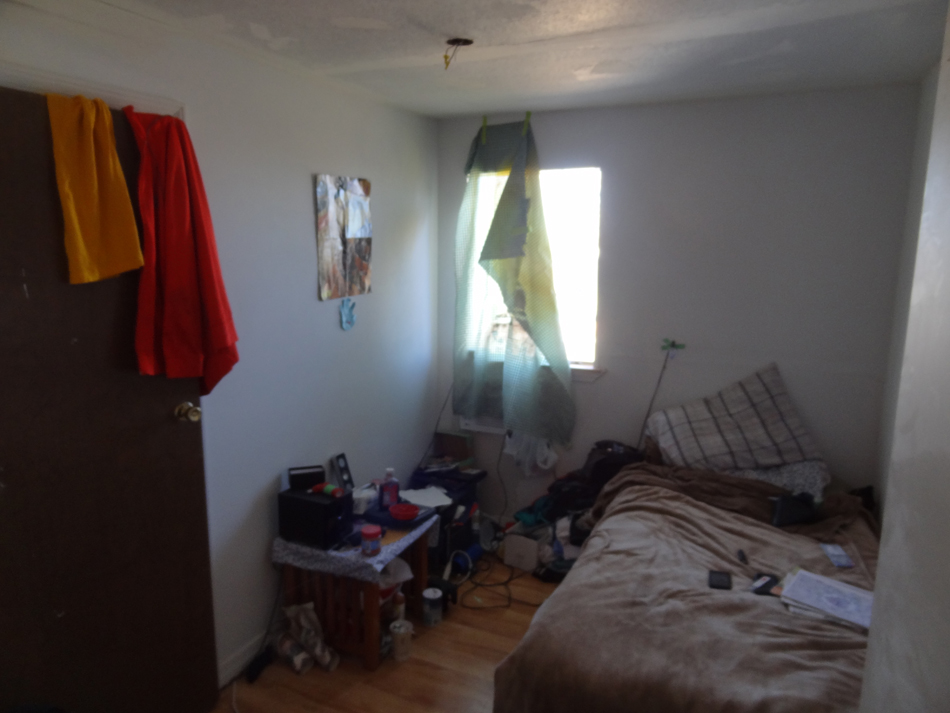 |
|
Bedroom #2. Note the idiot who did the work
previously installed a piece of glass instead of a window. A
horizontal window must be installed in its place, cutting into
the wall to the right of the glass. A new bathroom is through
the door to the left. |
|
|
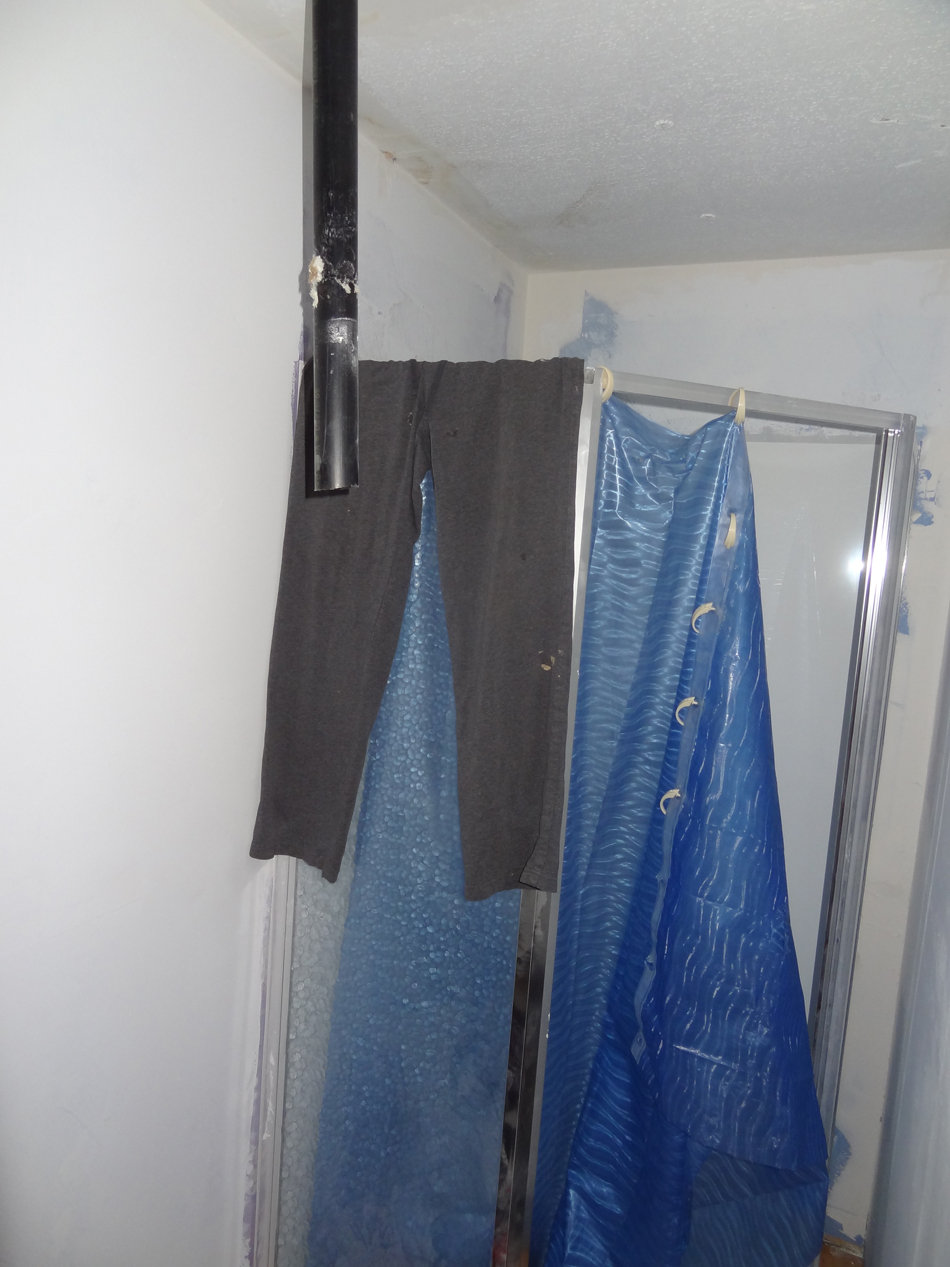 |
|
Part of the new bathroom. There is work to be
done finishing this bathroom off. |
|
|
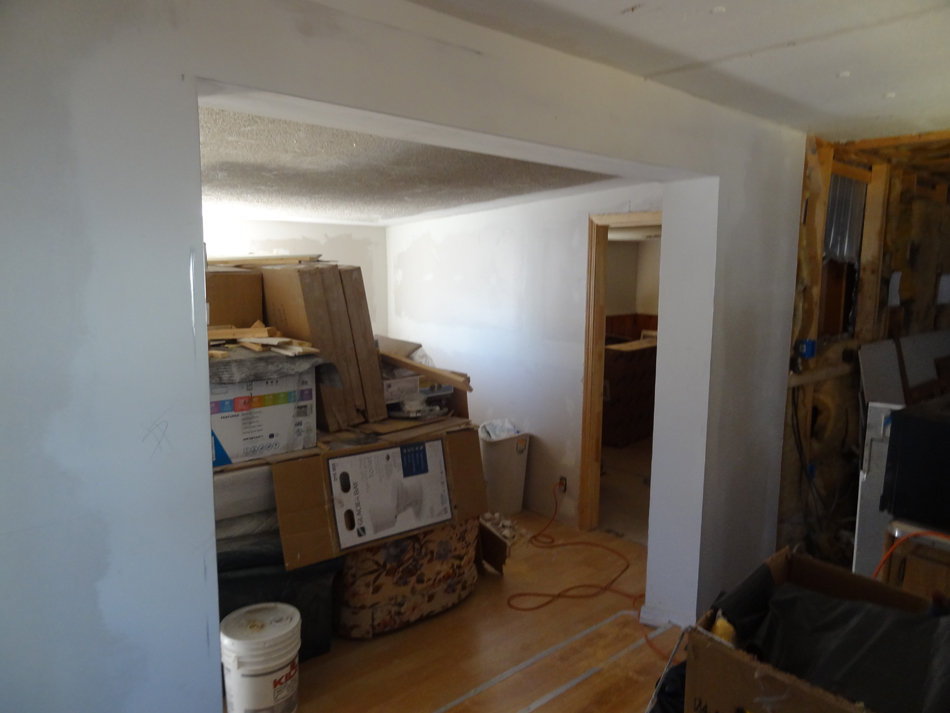 |
|
In the living room area looking back to the
dining room. Bedroom #4 is through the door in the middle of the
picture. There is about 20 square feet of tiling to be done in
the area to the right. |
|
|
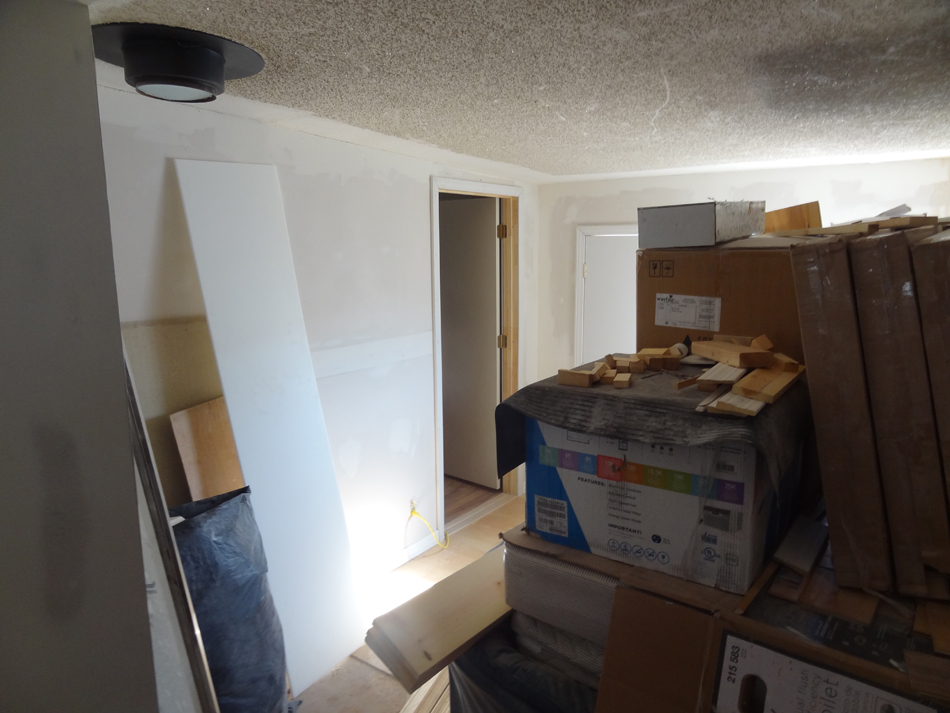 |
|
Living room area. Bedroom #3 is through the
open door. The tiling area can be seen at the bottom left.
|
|
|
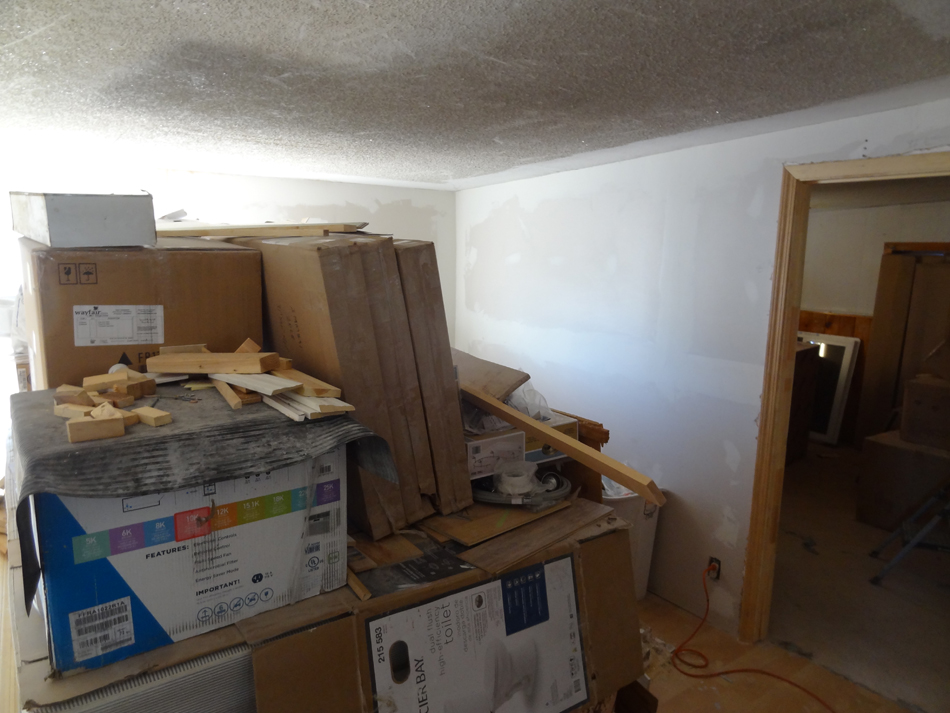 |
|
Living room area. Bedroom #4 can be seen to
the right. |
|
|
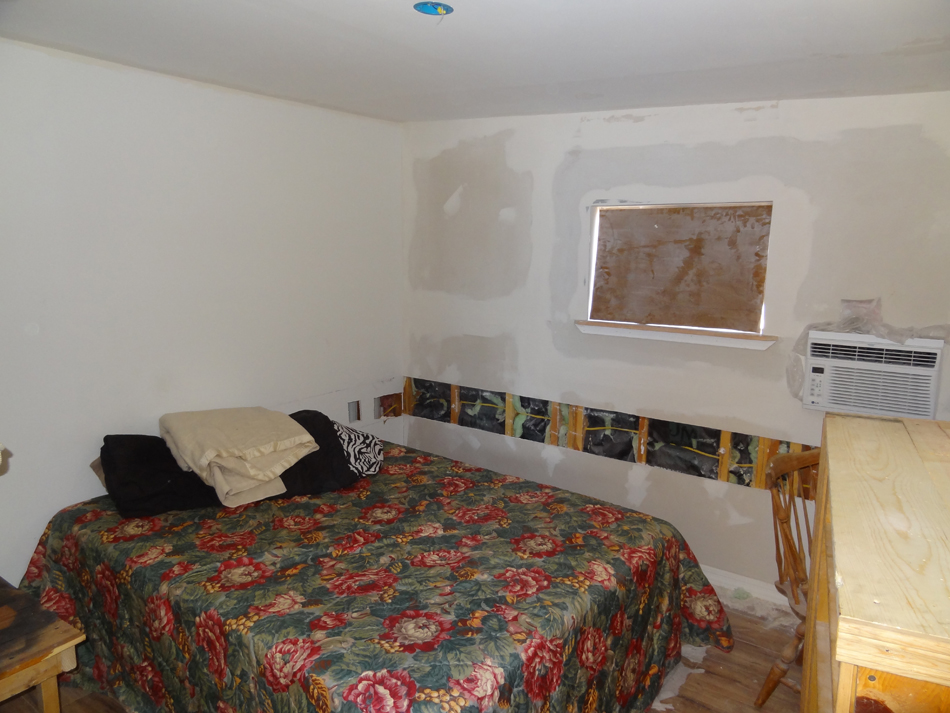 |
|
Bedroom #3. |
|
|
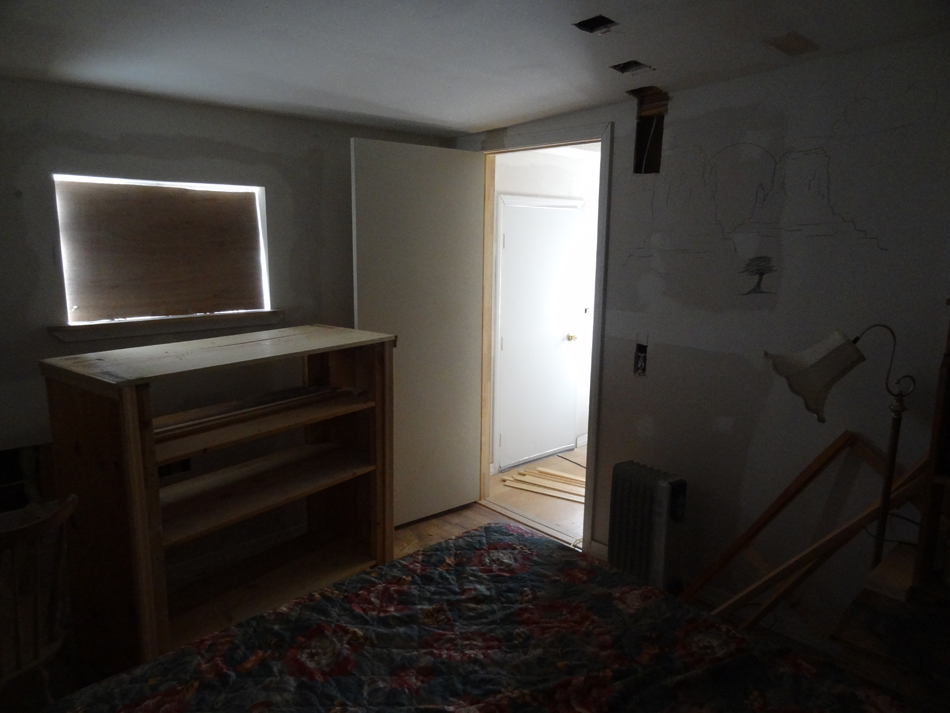 |
|
Bedroom #3 looking the other way. The living
room is through the door. |
|
|
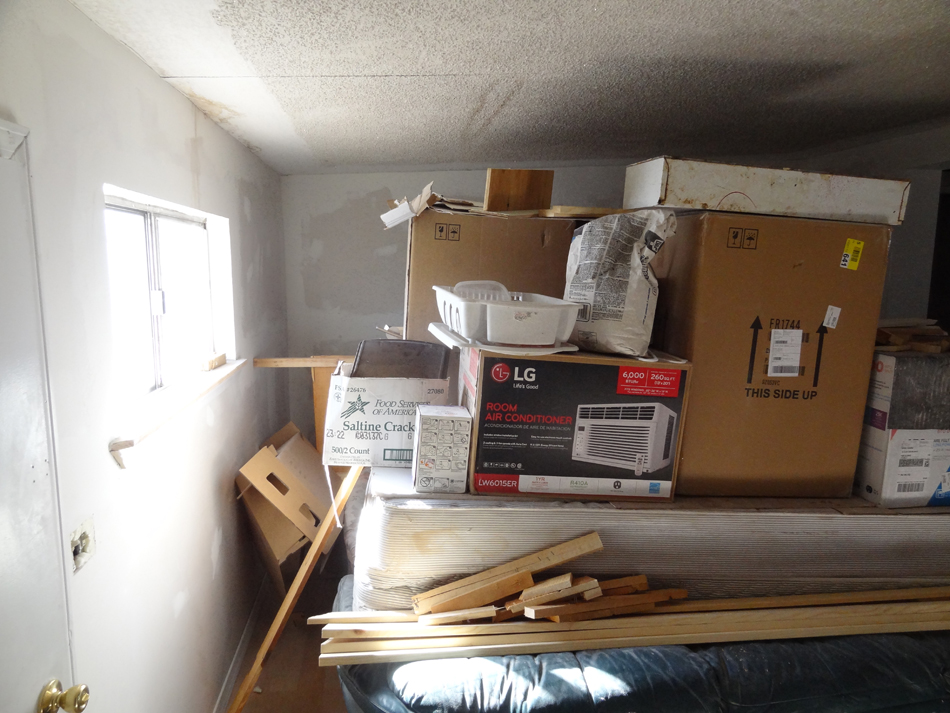 |
|
Living room area with bedroom #3 behind you,
and bedroom #4 (not seen) at the back right. The dining area
would be to the right. |
|
|
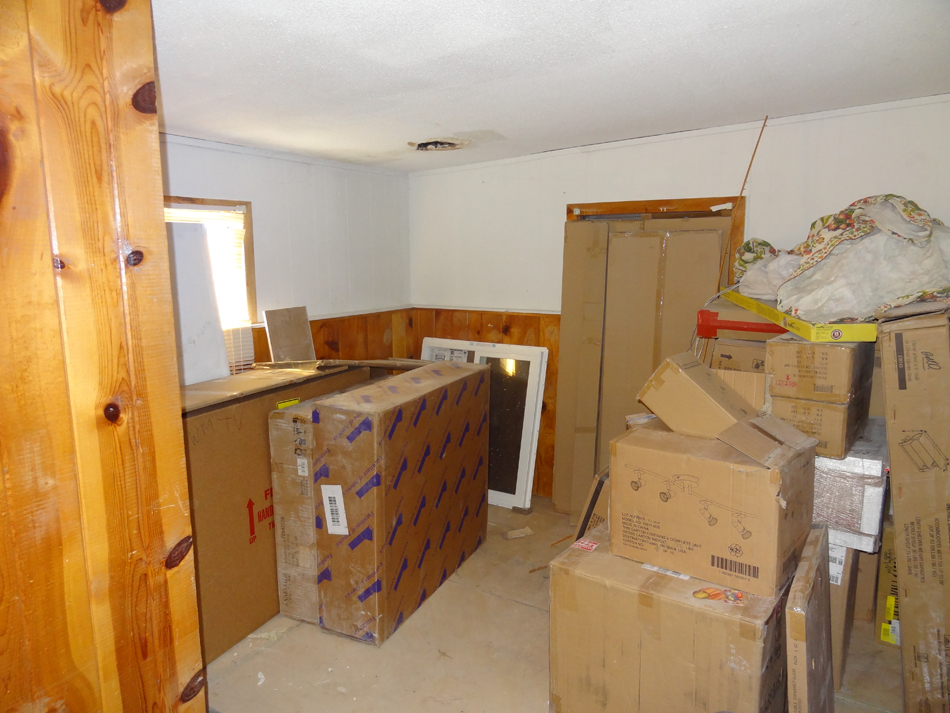 |
|
Bedroom #4. A wall a/c needs to be installed.
|
|
|
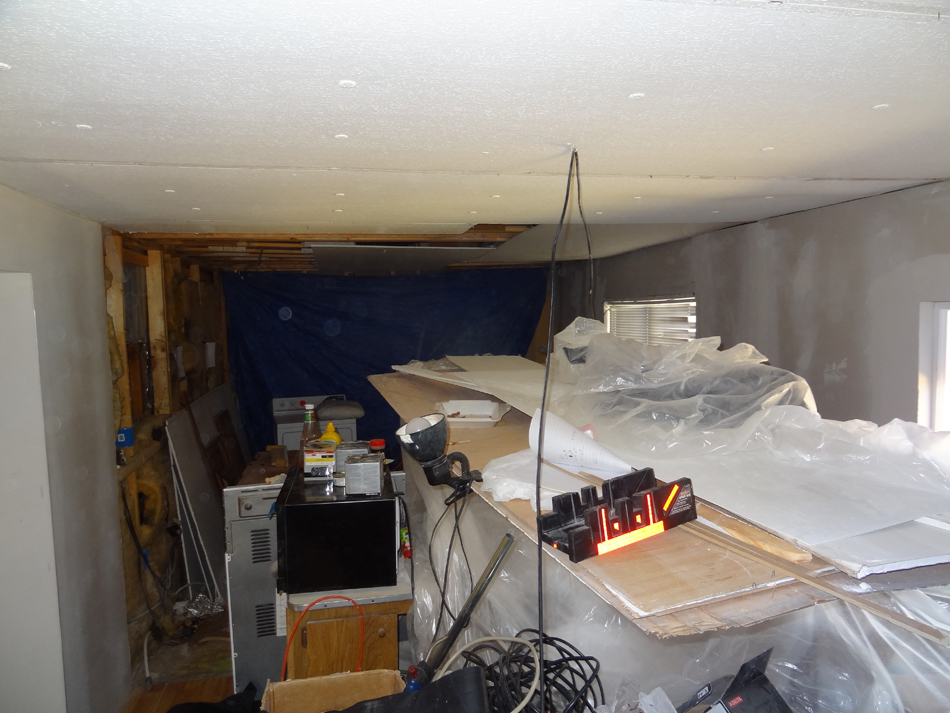 |
|
The kitchen area again. The living room is to
the left and the corridor leading to bedroom #1 at the back
right. A wall a/c needs to be installed. |
|
|
|
Below are exterior pictures, walking around
the building to the right (east initially). |
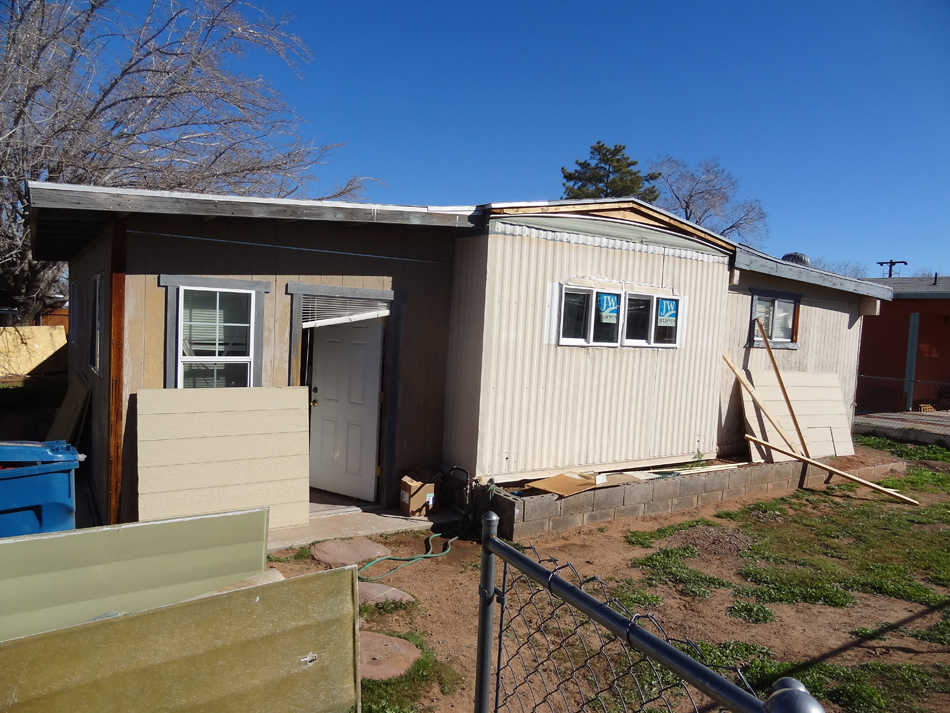 |
|
The windows for bedroom #1 can be seen to the
right. The door and window to the left are an office which
can be ignored for the moment. |
|
|
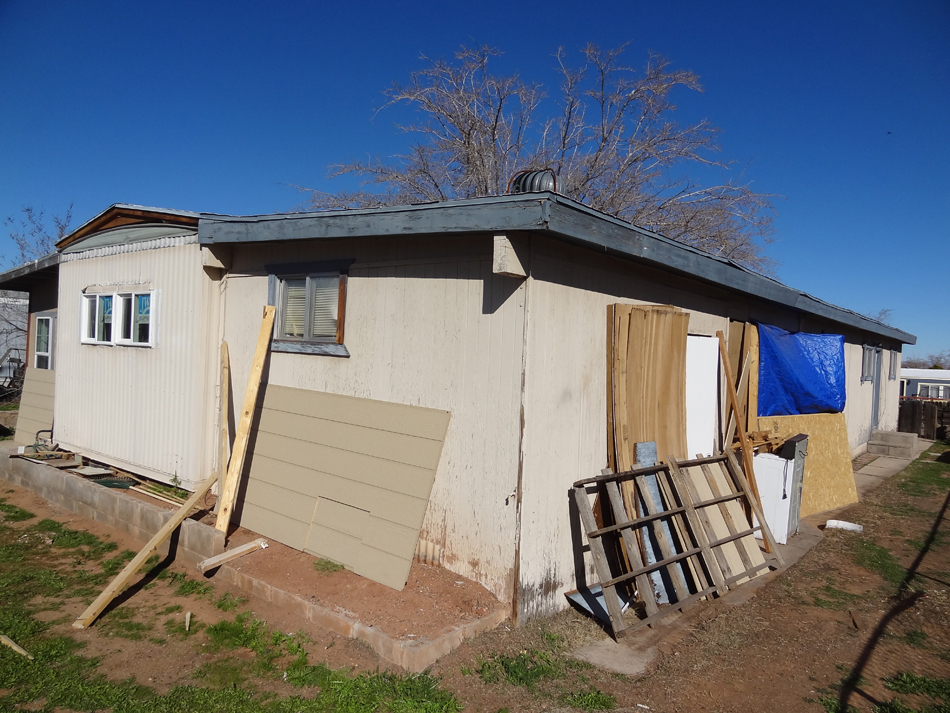 |
|
The smaller part of bedroom #1 is the closest
small window. |
|
|
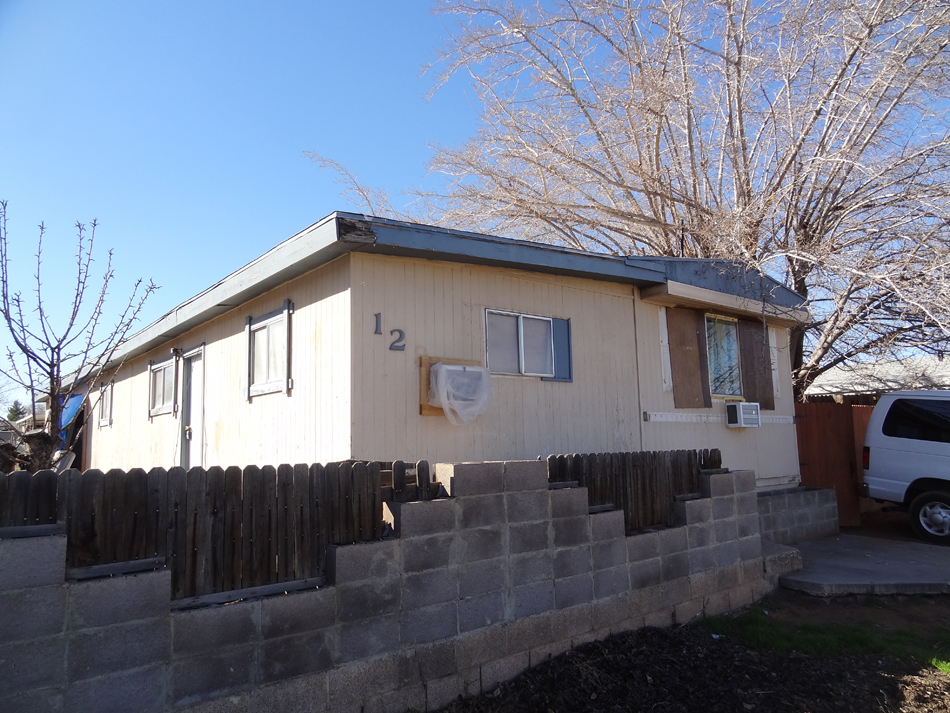 |
|
The two windows to the left of "12" are the
two living room window. An a/c unit must be installed there and
also in the wall near the third window to the left, which is
bedroom #4. The window to the right of the "12" and the a/c
covered in plastic is bedroom #3. The piece of glass to the
right of the building is the one that must be removed and
replaced by a real window in bedroom #2. |
|
|
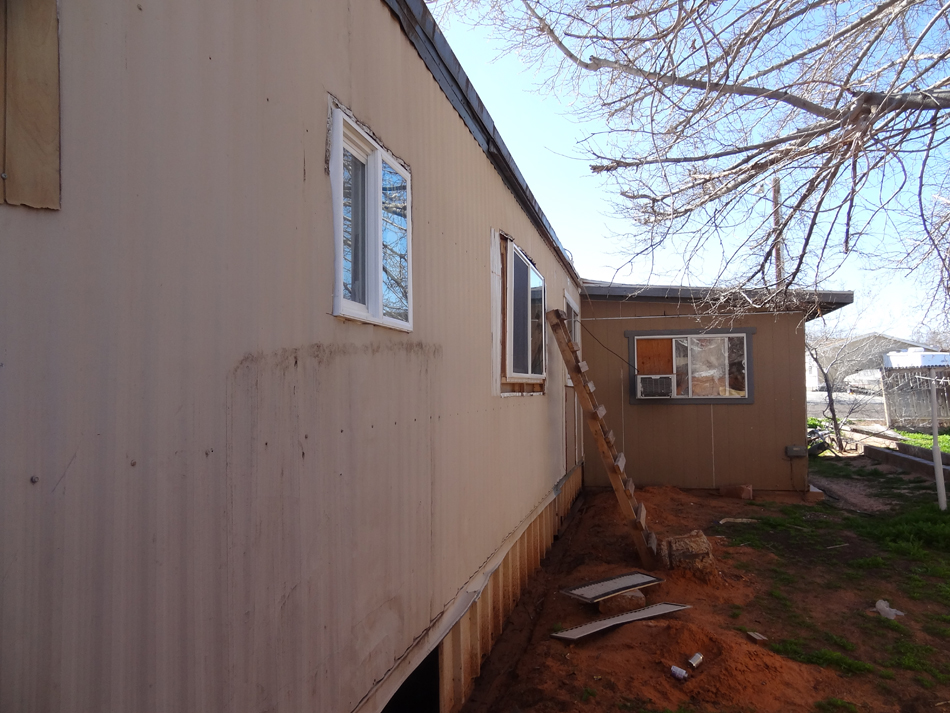 |
|
This first window is in the bathroom attached
to bedroom #2. Back from that is where the living room is, and
then the dining room. An a/c must be installed in the vicinity
of the ladder. The room at the back right is the office which
can be ignored for the moment. |
|
|
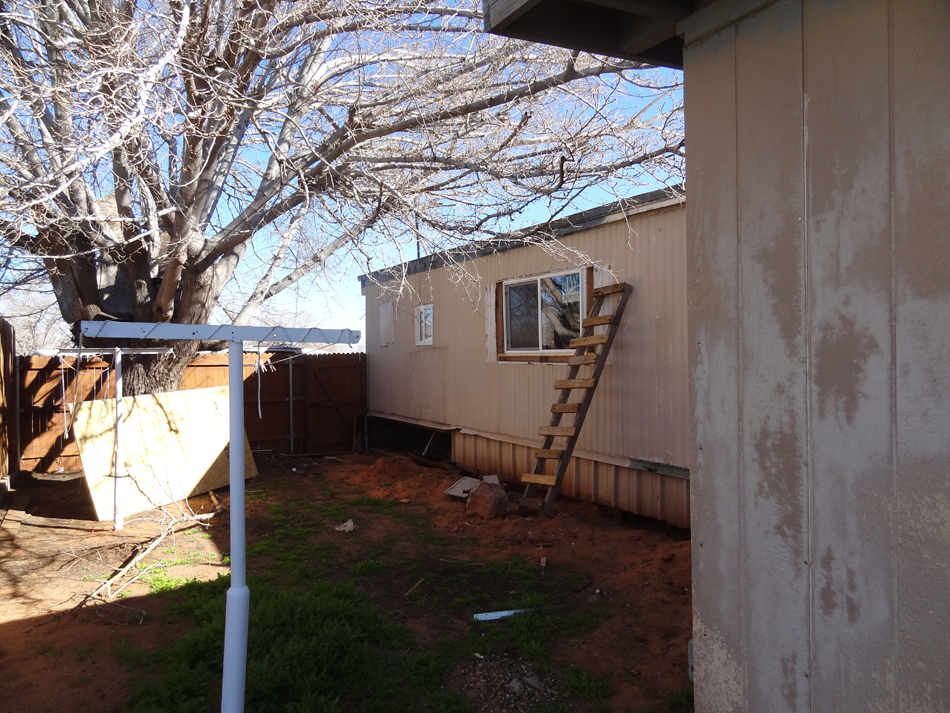 |
|
Looking to the north at bedroom #2 at the
back left, then the dining room to the left of the ladder, and
the kitchen to the right. |
|
|
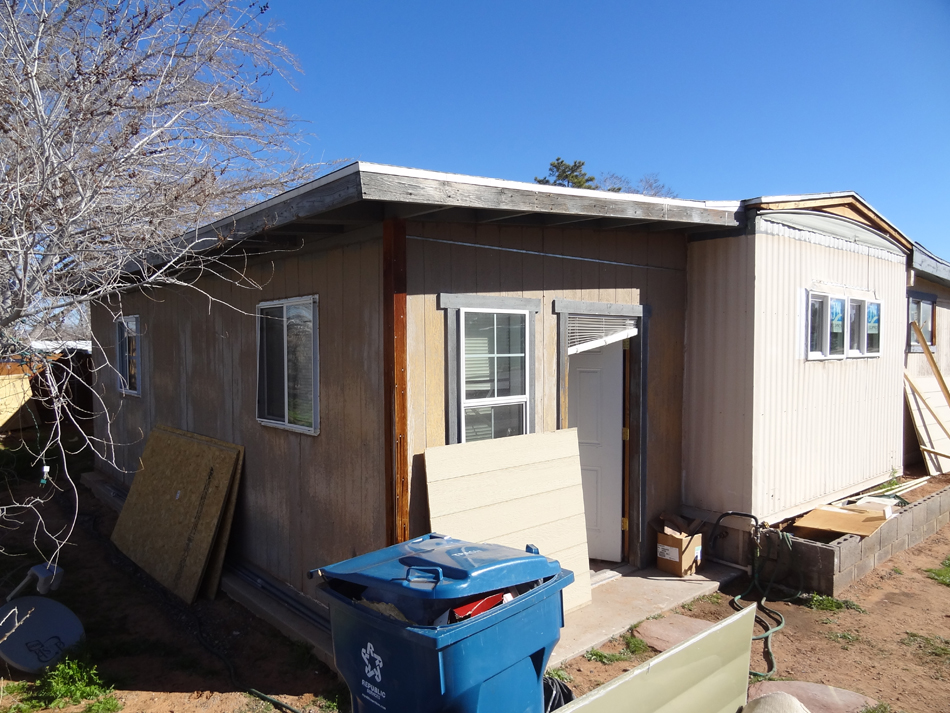 |
|
Coming round to the front of the house again.
The windows for bedroom #1 are to the right. |
|
|
|
|
|
|
|
|
|
|
|
|
|
|
|
|
|
|
|
|
|
|
|
|
|
|
|
|
 |
Yellowstone lodging
pictures
|
|
|
| |
|
Studio 1 |
|
|
|
|
Studio 3 |
|
|
| |
|
Studio 4 |
|
|
|
TOP |
| |
|
Apartment 2 |
|
|
|
TOP |
| |
|
Apartment 6 |
|
|
|
TOP |
| |
|
One Bedroom Townhouse |
|
|
|
|
|
TOP |
| |
| |
| |
| |
| |
| |
| |
| |
| |
|
TOP |


























